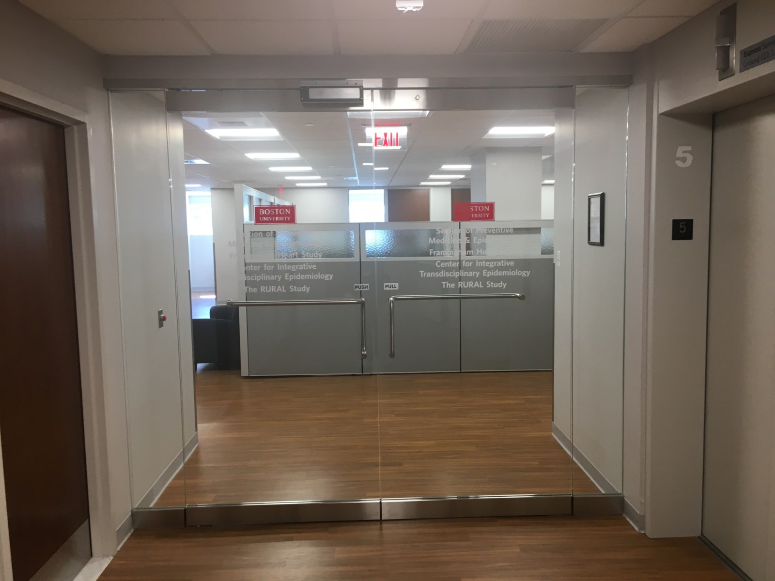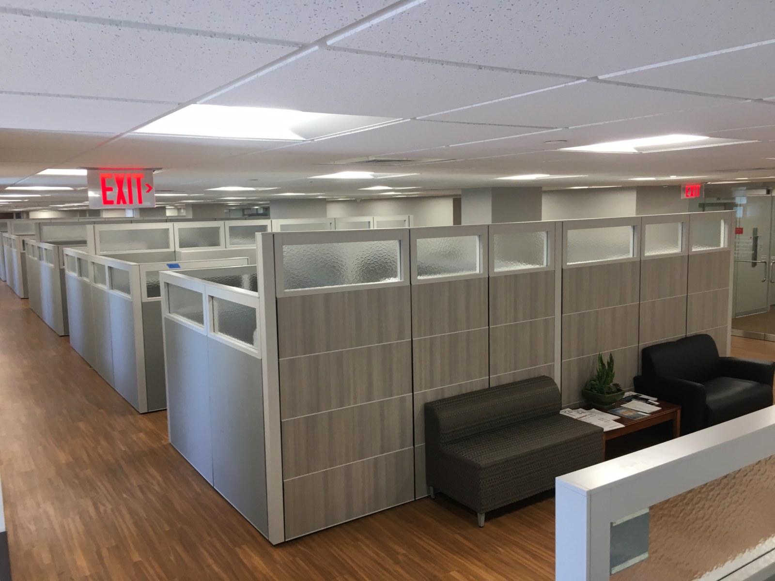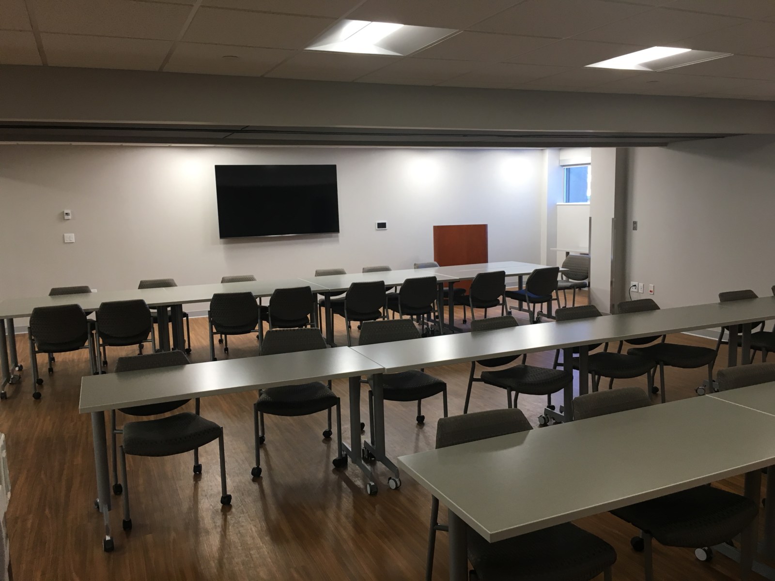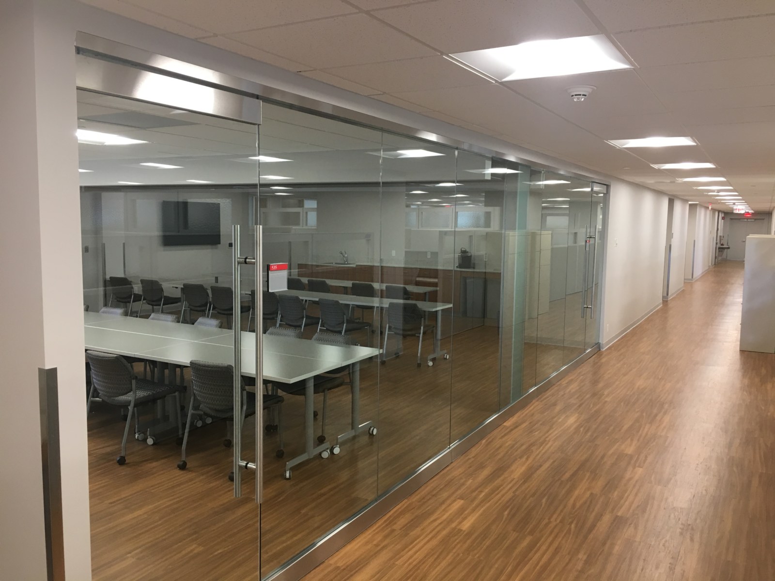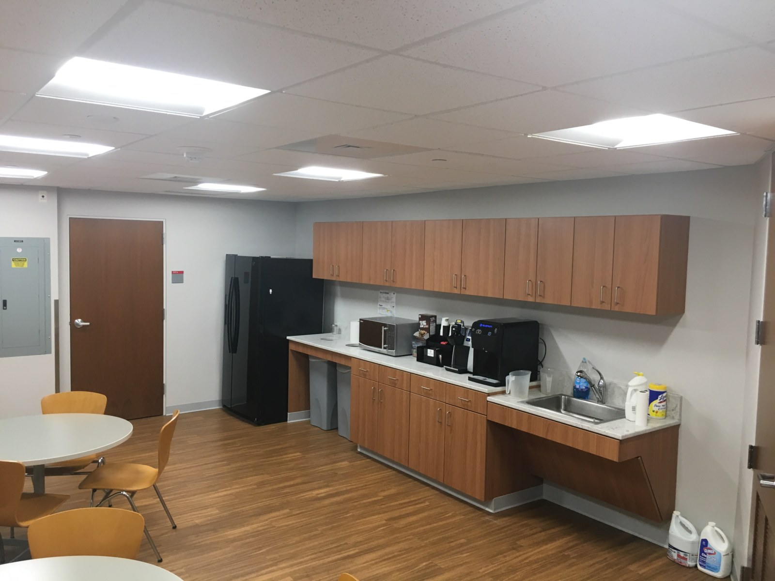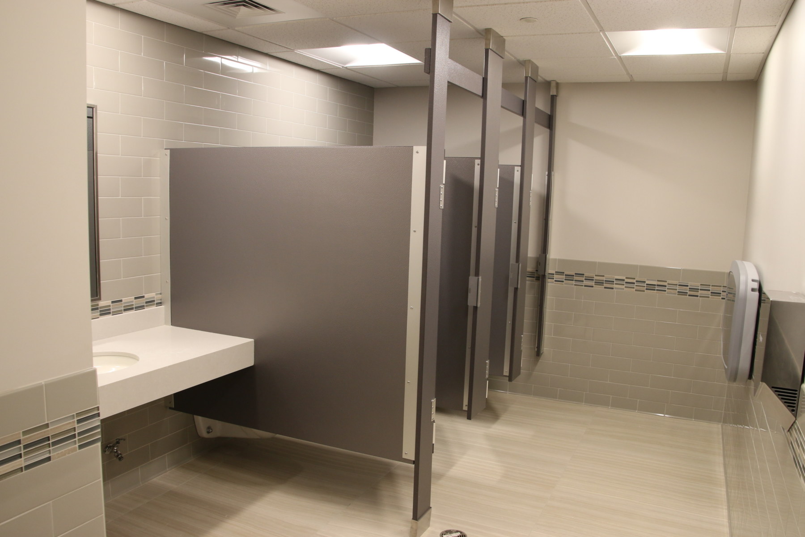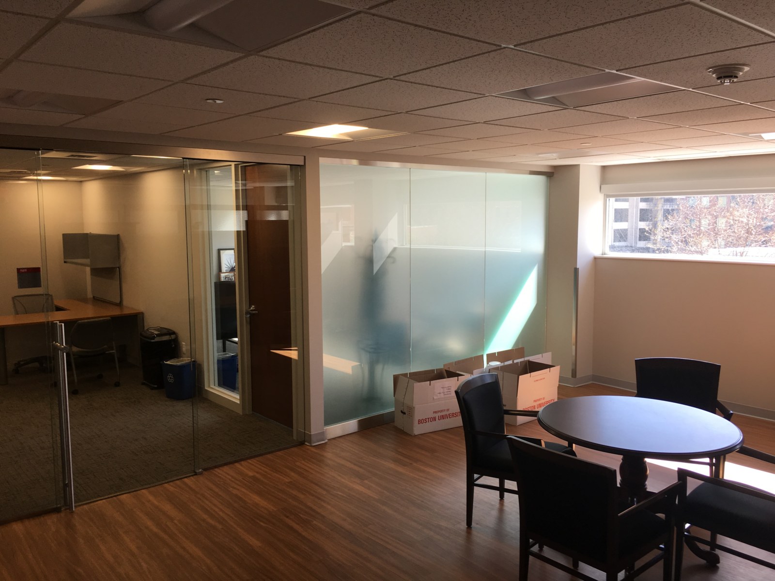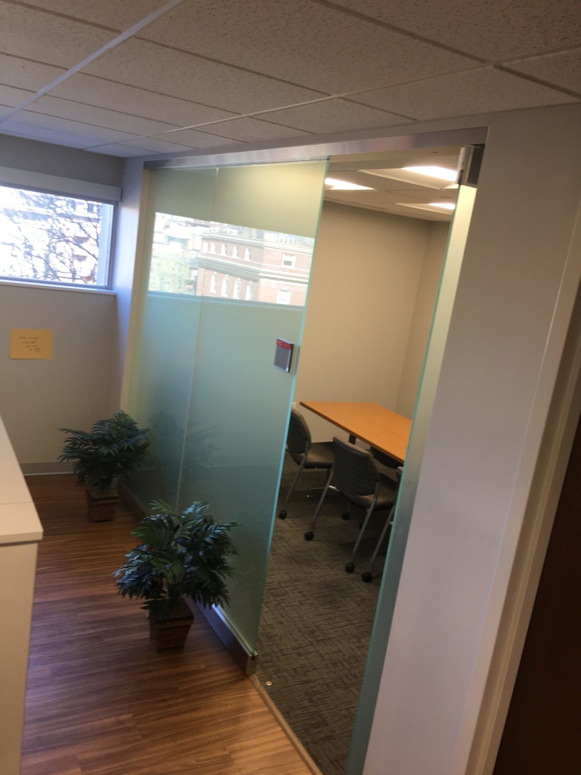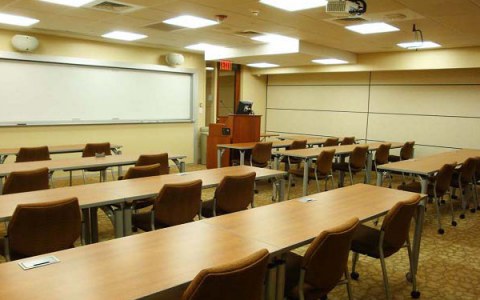Client: Boston University Medical Campus
Total renovation of existing underused labs into professional office space for the Framingham Heart Study.
Total sq. footage: 13,588 sq. ft
Included in this project was the construction of 3 new bathroom facilities. Introducing 2 gender neutral bathrooms and 1 private/family bathroom instead of the traditional Men/Women/Family bathrooms.
Contractor:
DMAR Construction, LLC
Danville, New Hampshire
Original Project/ Cost Bid: $2.14 Million

